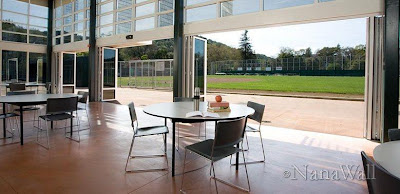 Where do students hang out in school? Those large group/transitional areas can be critical to how students perceive the functionality and aesthetics of their school. I remember in high school when the district decided to remodel our one "hang out" space during the school year. Kids wandered the halls and it became hard to monitor the students and keep disruptions down. One way that I see becoming more and more important is not only the "hang out" spaces but the connection of the students to their environment. Indoor/outdoor spaces can provide great spaces for socializing or large gatherings but they can also provide that connection that students need to have with their environment. The design of good transitional indoor/outdoor spaces can also be used as extensions of the classroom.
Where do students hang out in school? Those large group/transitional areas can be critical to how students perceive the functionality and aesthetics of their school. I remember in high school when the district decided to remodel our one "hang out" space during the school year. Kids wandered the halls and it became hard to monitor the students and keep disruptions down. One way that I see becoming more and more important is not only the "hang out" spaces but the connection of the students to their environment. Indoor/outdoor spaces can provide great spaces for socializing or large gatherings but they can also provide that connection that students need to have with their environment. The design of good transitional indoor/outdoor spaces can also be used as extensions of the classroom.I love the use of perforated metals and shade screens to provide transitional indoor/outdoor spaces at the Saguaro Building at Mesa Community College, Mesa, Arizona. Using high volumes on the shade screens provides a comfortable environment for large groups. The use of newer glass opening walls also is a successful way to open up spaces creating that indoor/outdoor experience, extending teaching or large group spaces.





